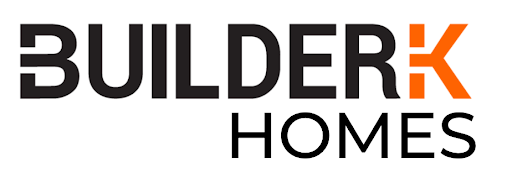Plan Details
- This 4-bed house plan has a beautiful modern style with classic prairie elements. The exterior combines wood and stone with large modern windows to give this house tons of curb appeal.
- Just inside you will be amazed by the functional living space layout. The large kitchen with a walk-in pantry flows perfectly into the great room that is warmed by a double-sided roaring fireplace. The kitchen also has a pass-through that leads to the functional flex room. The flex room can be used as a formal dining room, office or living room.
- The master suite is perfectly situated with his/her vanities, a soaking tub, and an enclosed toilet. The master closet has functional access to the laundry room.
- Just up the beautiful stair tower, you will find 3 bedrooms that share a conveniently located hall bathroom.
- Enjoy outdoor entertaining with a large covered patio with a fireplace accessed off of the rear of the home and a massive balcony over the garage accessed from the loft with wet bar.


What’s Included
- Cover Sheet: Shows the front elevation and typical notes and requirements.
- Exterior Elevations: Shows the front, rear and sides of the home including exterior materials, details and measurement
- Floor Plans: Shows the placement of walls and the dimensions for rooms, doors, windows, stairways, etc. for each floor
- Electrical Plans: Shows the location of outlets, fixtures and switches. They are shown as a separate sheet to make the floor plans more legible.
- Foundation Plans: will include a basement, crawlspace or slab depending on what is available for that home plan. (Please refer to the home plan’s details sheet to see what foundation options are available for a specific home plan.) The foundation plan details the layout and construction of the foundation.
- Roof Plan
- Typical Wall Section
- Typical Stair Section (if applicable)
- Cabinets Elevations (if applicable)
What’s Not Included
- Architectural or Engineering Stamp – handled locally if required
- Site Plan – handled locally when required
- Mechanical Drawings (location of heating and air equipment and duct work) – your subcontractors handle this
- Plumbing Drawings (drawings showing the actual plumbing pipe sizes and locations) – your subcontractors handle this
- Energy calculations – handled locally when required



