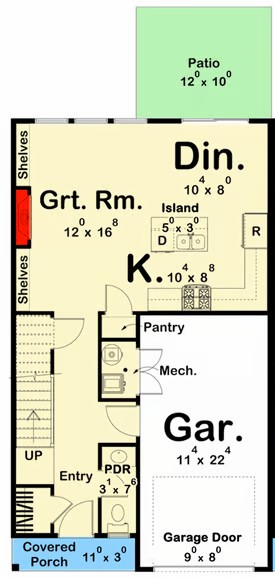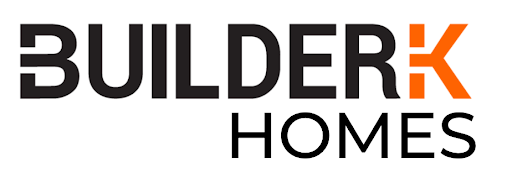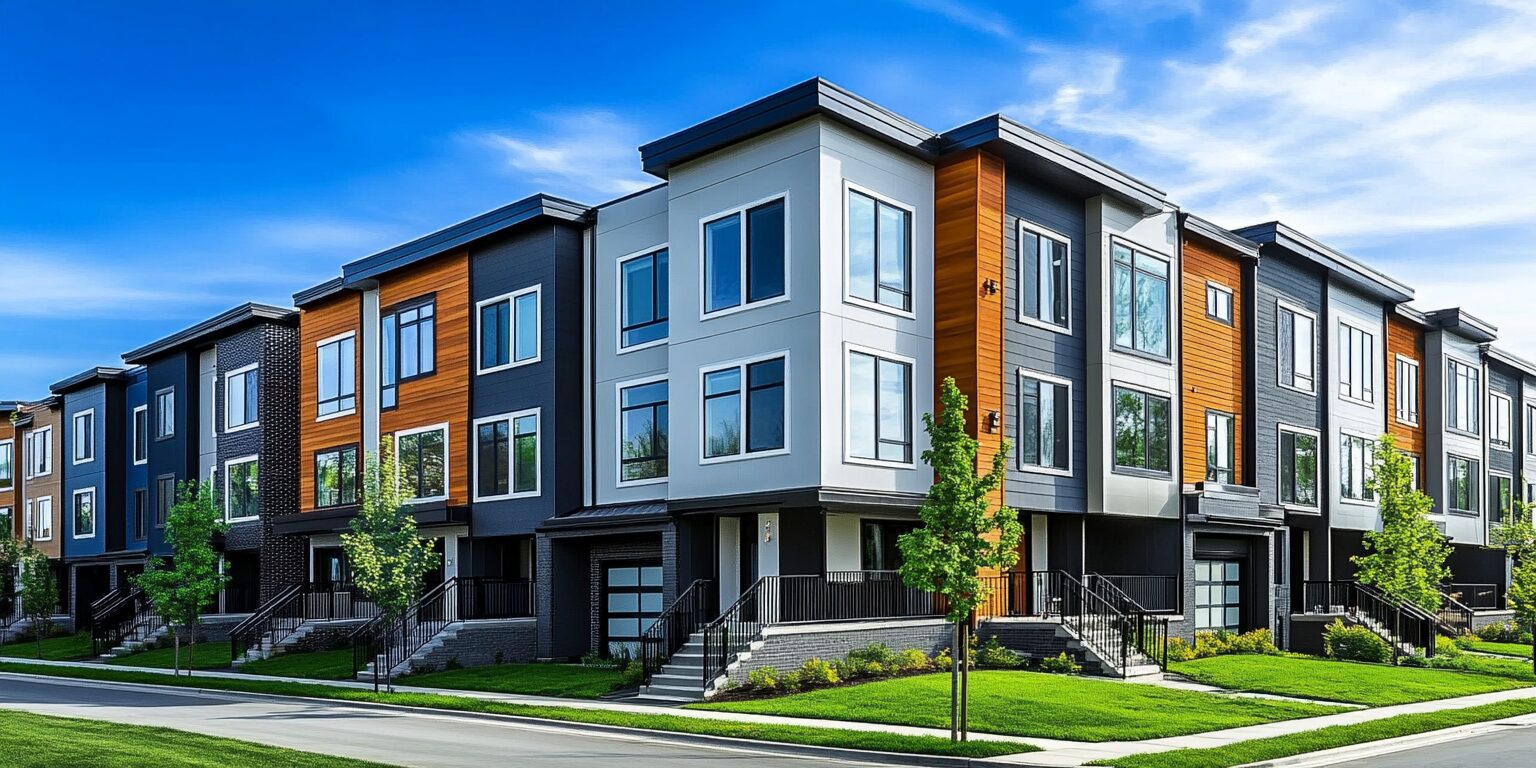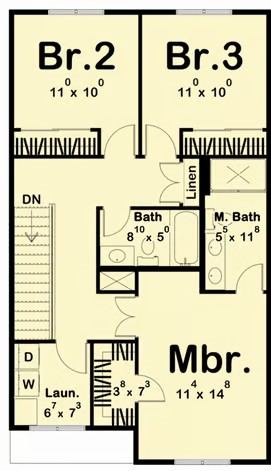Plan Details
- Each unit gives you 1,464 square feet of heated living space (622 square feet on the main floor; 842 square feet on the second floor), 3 beds, 2.5 baths, and a 264 square foot 1-car garage.
- The great room, kitchen, and dining room flow seamlessly in an open layout. The great room is warmed by a fireplace that is flanked by built-in bookshelves. The L-shaped kitchen includes an island and a reach-in pantry. A sliding glass door leads to the rear patio from the dining room.
- Upstairs, you’ll find 3 bedrooms. The master suite includes a bathroom with dual vanities and a walk-in shower. Bedrooms 2 and 3 share a centrally located hall bathroom.

 What’s Included
What’s Included- Cover Sheet: Shows the front elevation and typical notes and requirements.
- Exterior Elevations: Shows the front, rear and sides of the home including exterior materials, details and measurement
- Floor Plans: Shows the placement of walls and the dimensions for rooms, doors, windows, stairways, etc. for each floor
- Electrical Plans: Shows the location of outlets, fixtures and switches. They are shown as a separate sheet to make the floor plans more legible.
- Foundation Plans: will include a basement, crawlspace or slab depending on what is available for that home plan. (Please refer to the home plan’s details sheet to see what foundation options are available for a specific home plan.) The foundation plan details the layout and construction of the foundation.
- Roof Plan
- Typical Wall Section
- Typical Stair Section (if applicable)
- Cabinets Elevations (if applicable)Related Plans: Get an alternate triplex with house plan 623200DJ. Get a 4-unit version with house plan 623412DJ. Get a 2-unit version with house plan 623049DJ and a single-family version with house plan 623043DJ.
What’s Not Included- Architectural or Engineering Stamp – handled locally if required
- Site Plan – handled locally when required
- Mechanical Drawings (location of heating and air equipment and duct work) – your subcontractors handle this
- Plumbing Drawings (drawings showing the actual plumbing pipe sizes and locations) – your subcontractors handle this
- Energy calculations – handled locally when required
Property Features
- Bedroom 2 Dimensions: 25x14
- Bedroom 3 Dimensions: 14x15
- Bedroom 4 Dimensions: 16x13
- Bedroom 5 Dimensions: 11x11
- Condominium
- County: San Diego
- Dining room is 11x8
- Exercise Room
- Forced air heat
- Kitchen
- Living Room Dimensions: 30x29
- Status: Active
- Type: End Unit




