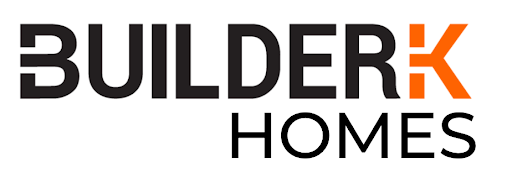Plan Details
- This Modern house plan provides flexibility with the optional lower level (an increase of 1,233 square feet of living space).
- The sunken entry grants access to the primary bedroom, which neighbors a pocket office, and includes a 5-fixture ensuite and a walk-in closet.
- A combined kitchen, dining area, and great room creates the perfect environment for entertaining, and the adjacent covered deck begs you to BBQ and dine outdoors.
- Bedrooms 2 and 3 share the second level with an upper family room and compartmentalized bathroom.
- Three additional bedrooms can be gained when you finish the basement, as well as a family room with a wet bar and flex space.


Optionally Finished Lower Level
What’s Included
- Cover Page
- Foundation Plan
- Floor plans
- Elevation
- Typical Cross Sections
- Generic Details
- General lighting plan (for unmodified plans only)
- Roof Plan (for unmodified plans only)
What’s Not Included
- Architectural or Engineering Stamp – handled locally if required
- Site Plan – handled locally when required
- Mechanical Drawings (location of heating and air equipment and duct work) – your subcontractors handle this
- Plumbing Drawings (drawings showing the actual plumbing pipe sizes and locations) – your subcontractors handle this
- Energy calculations – handled locally when required
Property Features
- 2 car garage(s)



