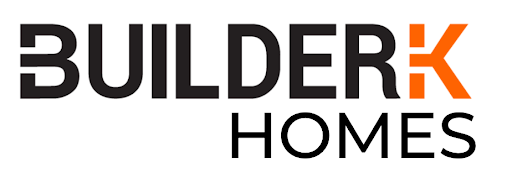- The massive front covered porch with its stone based wooden columns welcomes you into this split bedroom rustic country house plan with open floor plan.
- The great room is spacious with a fireplace to warm you and your guests and is open to the kitchen and dining area, perfect for socializing. French doors open to a rear covered porch that features a grilling kitchen and a separate massive outdoor living area with a fireplace.
- The kitchen features a large eat-at island bar and a walk-in pantry.
- Relax in the master suite with a dual-headed shower and seat, two walk-in closets and access to the rear porch as well as convenient access to the laundry room. Bedrooms 2 and 3 are on the other side of the house and they share a bathroom. A loft upstairs offers space for multiple beds for hosting guests and has a full bathroom.
- The spacious 2-car garage is situated on a 45-degree angle with plenty of storage and has a convenient outdoor shower next to it. A 509 square foot apartment over the garage – considered as “bonus” and not factored into the total living area – is great for guests, friends or as a rental space and has a kitchenette, bunk beds and its own bathroom.
- Related Plans: Get alternate versions with house plans 70699MK and 60597ND.


What’s Included
- Floor Plans (1/4″= 1′)
- Set of Elevations (1/4″= 1′)
- Miscellaneous Details (3/4″ = 1′)
- Roof Overview Plan (1/4″=1″)
- An electrical diagram showing a Birdseye view of rooms with lights, fans to switches
What’s Not Included
- Architectural or Engineering Stamp – handled locally if required
- Site Plan – handled locally when required
- Mechanical Drawings (location of heating and air equipment and duct work) – your subcontractors handle this
- Plumbing Drawings (drawings showing the actual plumbing pipe sizes and locations) – your subcontractors handle this
- Energy calculations – handled locally when required



