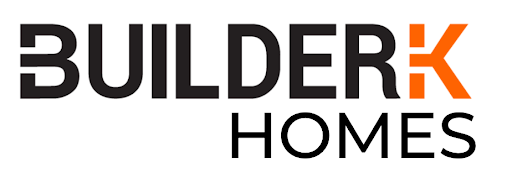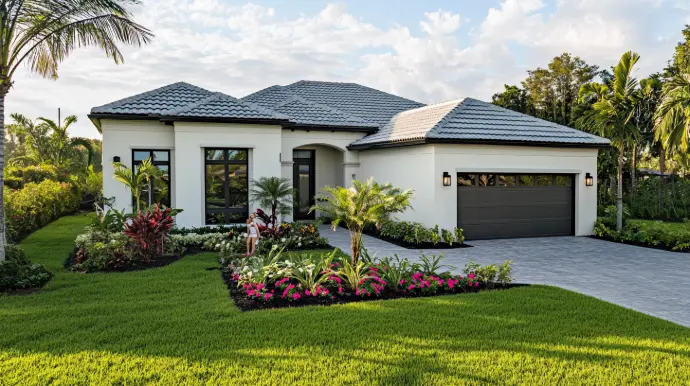Plan Details
- At just over 1,550 square feet of living space, the small footprint of this 3-bedroom Bungalow house plan keeps budget a priority.
- The front porch welcomes you inside, where the great room greets you. The functional layout combines the living space with the dining and kitchen areas.
- The kitchen’s prep island hosts a double-bowl sink, and the pantry is located across from the laundry closet for easy access.
- The main-level master bedroom considers your future needs and includes rear-facing views and a full bathroom.
- Each of the second-level bedrooms are of good size and share the hall bath with a nearby linen closet providing extra storage.
- Related Plan: Get an alternate version with house plan 31529GF.


What’s Included
- Cover Sheet: Shows typical notes and requirements.
- Exterior Elevations: Shows the front, rear and sides of the home including exterior materials, details and measurement
- Floor Plans: Shows the placement of walls and the dimensions for rooms, doors, windows, stairways, etc. for each floor
- Foundation Plans: will include a basement, crawlspace or slab depending on what is available for that home plan. (Please refer to the home plan’s details sheet to see what foundation options are available for a specific home plan.) The foundation plan details the layout and construction of the foundation.
- Typical wall section
- Typical stair section (if applicable)
- Typical shelving and cabinet details
What’s Not Included
- Architectural or Engineering Stamp – handled locally if required
- Site Plan – handled locally when required
- Mechanical Drawings (location of heating and air equipment and duct work) – your subcontractors handle this
- Plumbing Drawings (drawings showing the actual plumbing pipe sizes and locations) – your subcontractors handle this
- Energy calculations – handled locally when required



