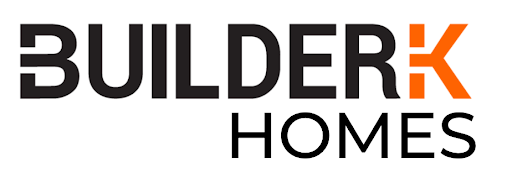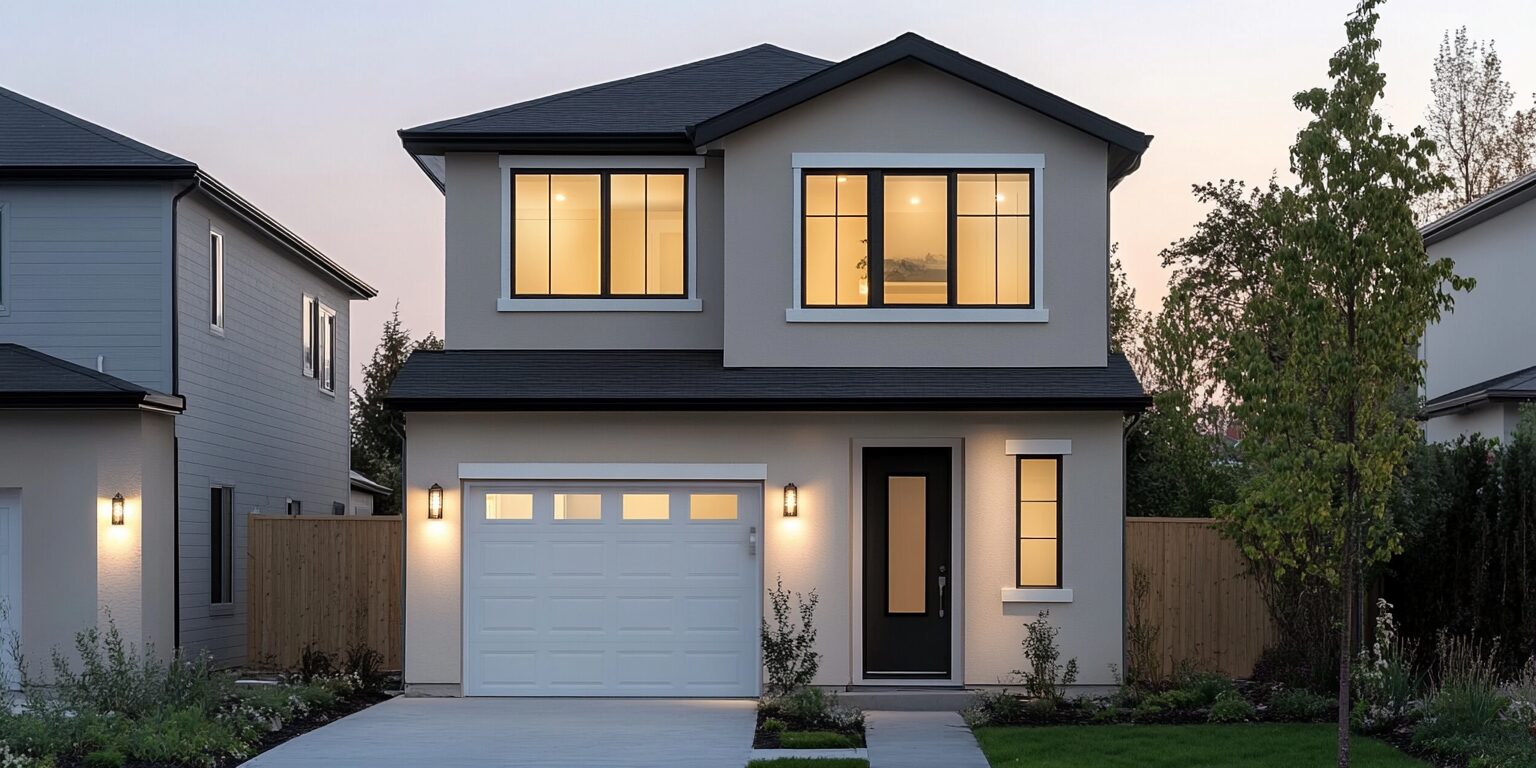Plan Details
- A large gable (there for aesthetic purposes) is centered over the 8′-deep front porch on this small farmhouse plan and gives it great curb appeal. The board and batten exterior – and standing seam metal roof over the front porch – adds to the farmhouse vibe.
- Step through the double doors and you find yourself in a space open front to back giving you a kitchen and a combined living and dining room space with decorative beams.
- The kitchen has 8′ by 3′ island with seating on the living room side and access to a walk-in pantry and to the rear 8’6″-deep porch.
- Bedrooms are located on the right, including the master suite with dual vanities. and walk-in closet.
- An oversized 2-car garage gives you parking and access to the back yard.


What’s Included
Page 1 Cover Sheet with abbreviations, rendering, sheet index
Page 2 Foundation plan and details
Page 3 Detailed floor plan (includes window sizes, ceiling joist directions, plumbing fixture locations, etc.)
Page 4 Exterior views with additional notes and details
Page 5 Cross Section & kitchen cabinet views
Page 6 Roof plan and span charts with additional notes
Page 7 Electrical plan
Page N1 Code Information
Page N2 Code Information
Page N3 Code Information
Page N4 Energy Code Information
What’s Not Included
- Architectural or Engineering Stamp – handled locally if required
- Site Plan – handled locally when required
- Mechanical Drawings (location of heating and air equipment and duct work) – your subcontractors handle this
- Plumbing Drawings (drawings showing the actual plumbing pipe sizes and locations) – your subcontractors handle this
- REScheck or other energy related calculations are NOT included.
- Wind load or seismic calculations are NOT included.
- Framing plans or beam sizes are NOT included.
- Other specific drawings that your local permit office may require





