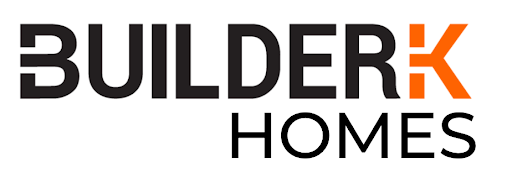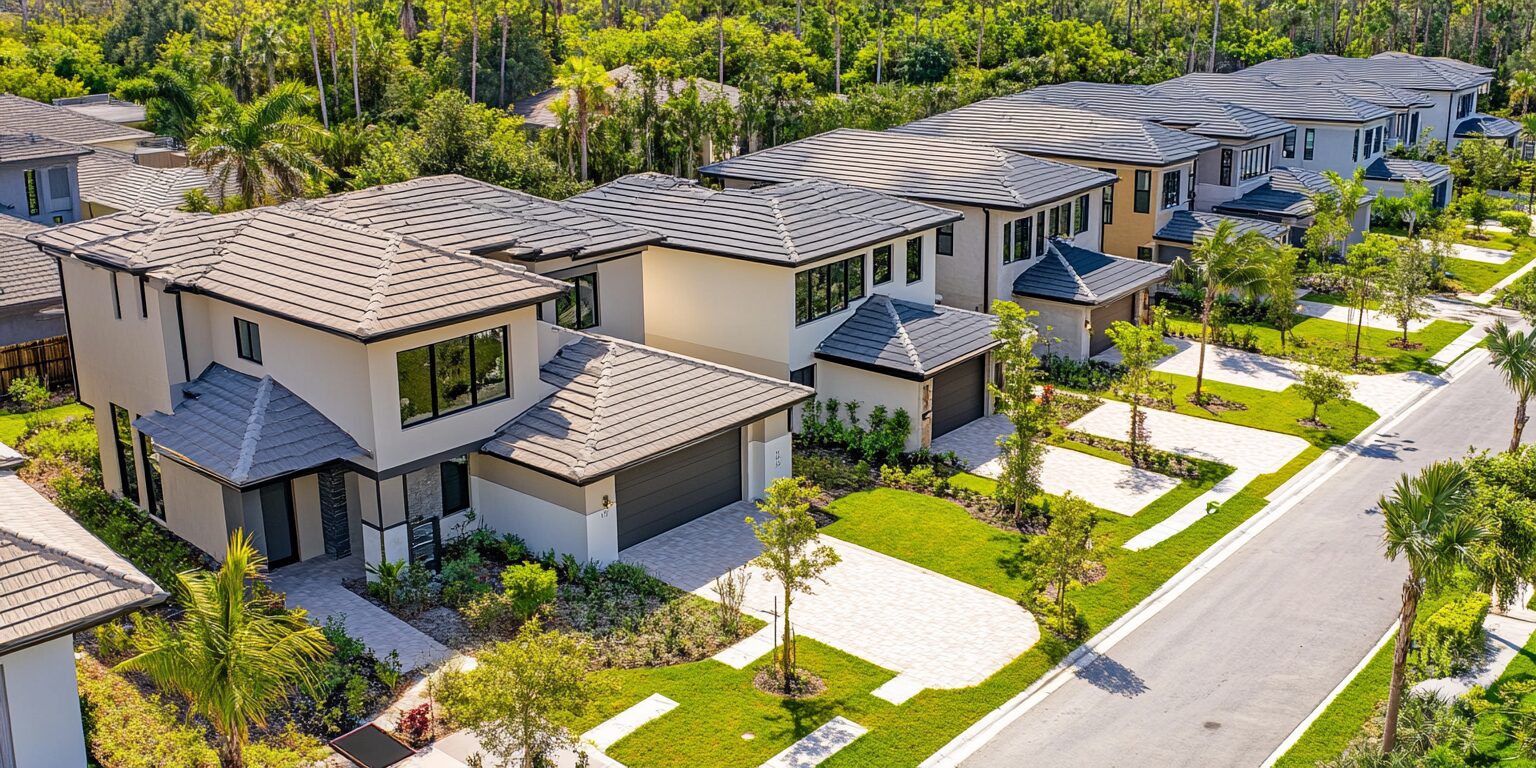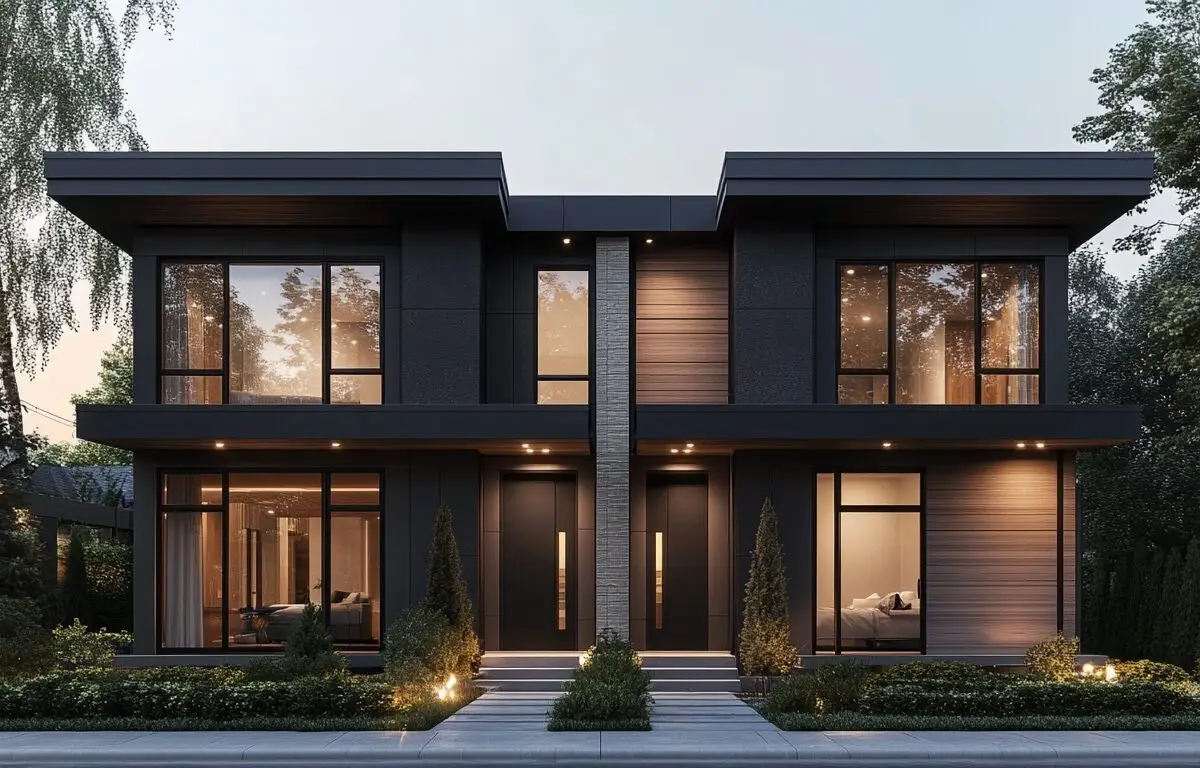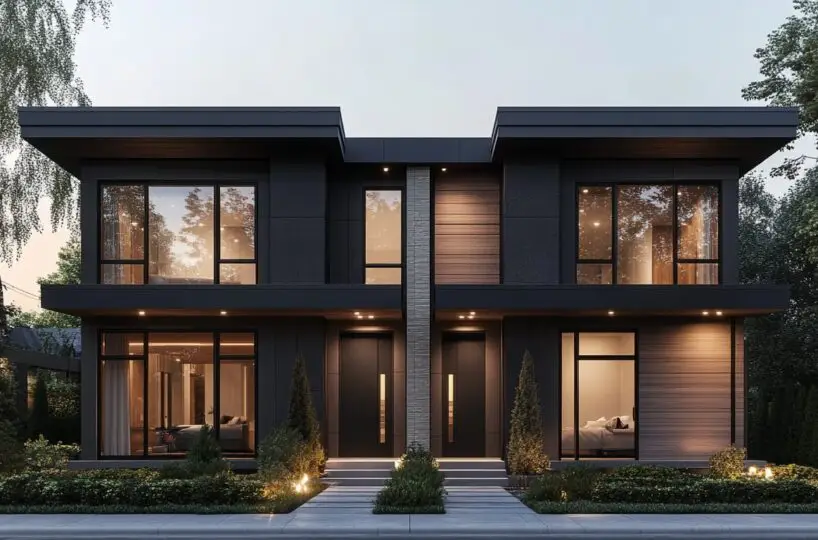- This modern duplex house plan offers matching 2 bedroom, 2.5 bath units. Each unit gives its owners 950 square feet of heated living area spread equally across each floor.
- The main floor is open front to back and has the family room in front and the kitchen and dining area in back.
- Upstairs features a roommate-style layout with ensuite baths for both bedrooms.
What’s Included
- Cover sheet with area, door & window schedules
- Dimensioned floorplans with general notes, window & door sizes
- Interior cabinet elevation
- Foundation outline (perimeter dimensions only. All other construction details to be handled locally based on site and soil conditions)
- Roof plan (Birdseye view with pitches)
- Cornice details
- Exterior elevations (4 sides)
- Building sections (if applicable)
- Electrical plans
What’s Not Included
- Architectural or Engineering Stamp – handled locally if required
- Site Plan – handled locally when required
- Mechanical Drawings (location of heating and air equipment and duct work) – your subcontractors handle this
- Plumbing Drawings (drawings showing the actual plumbing pipe sizes and locations) – your subcontractors handle this
- REScheck or other energy related calculations are NOT included.
- Wind load or seismic calculations are NOT included.
- Framing plans or beam sizes are NOT included.
- Other specific drawings that your local permit office may require
