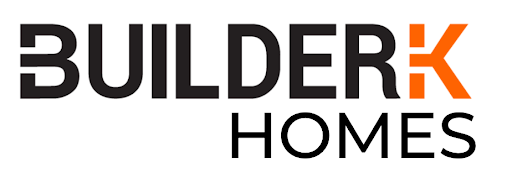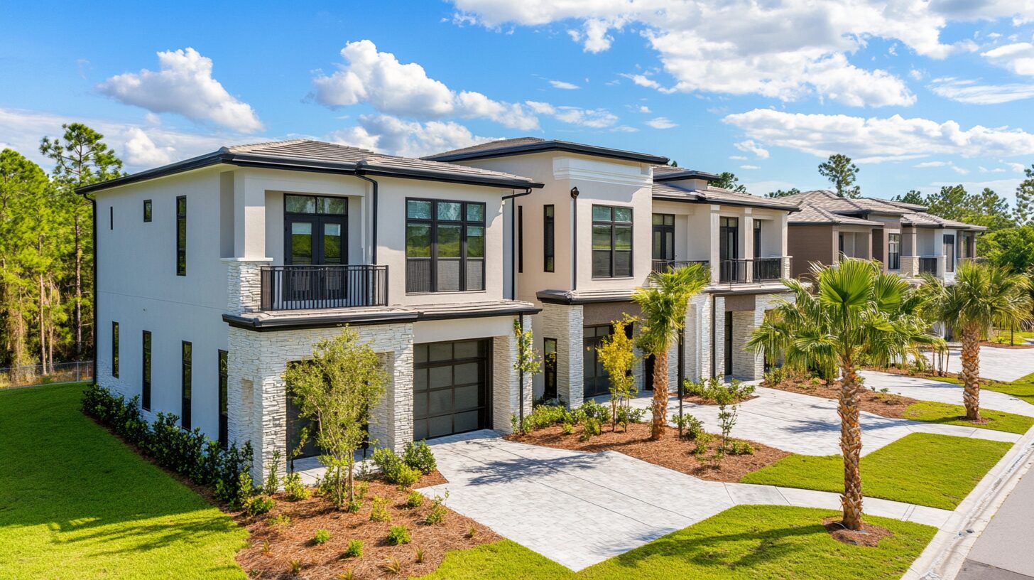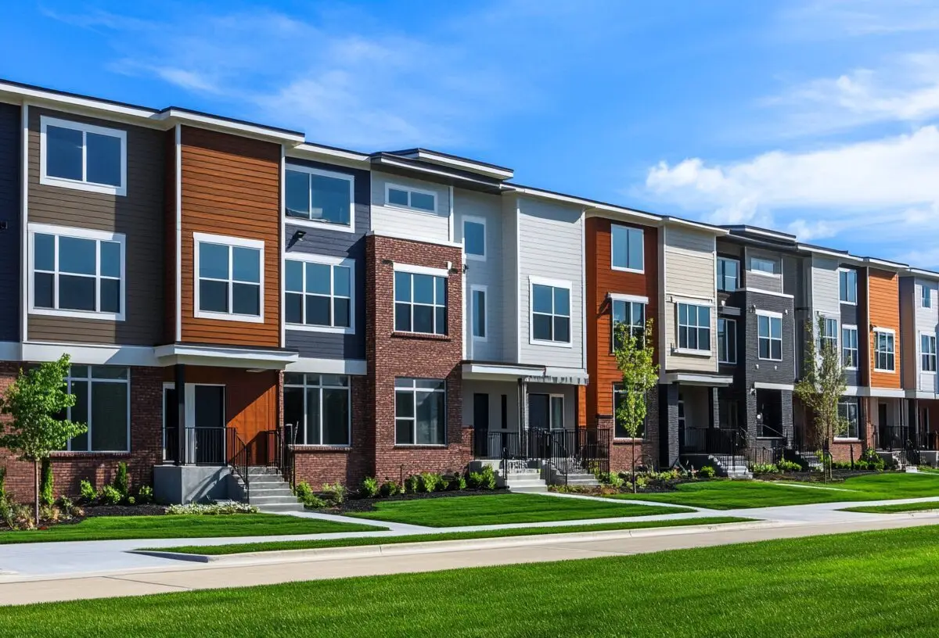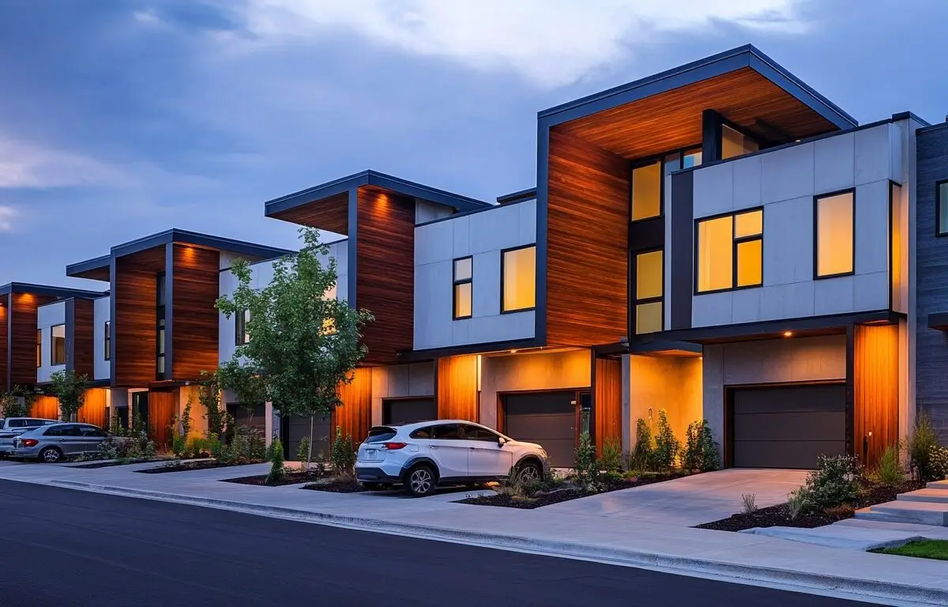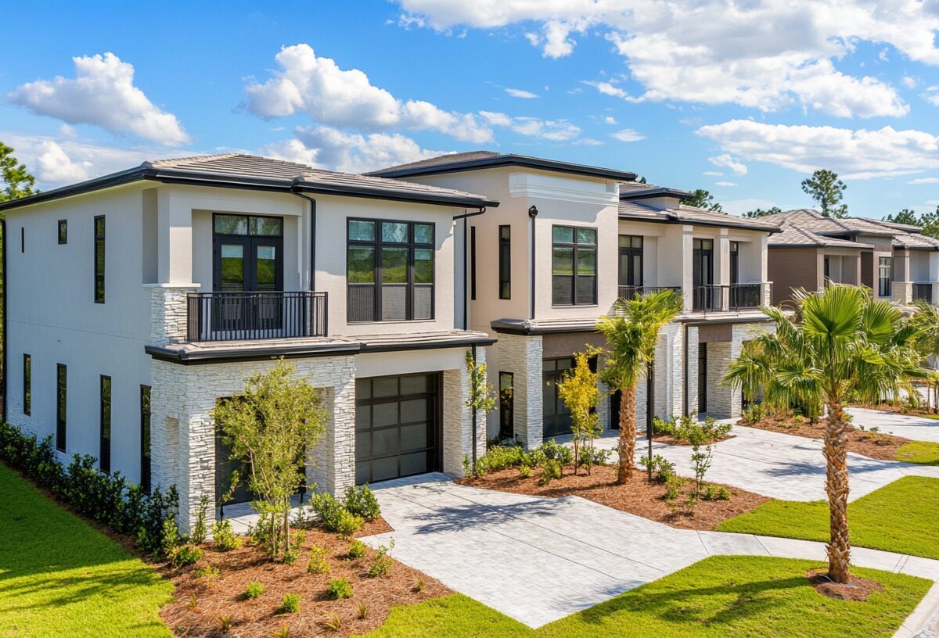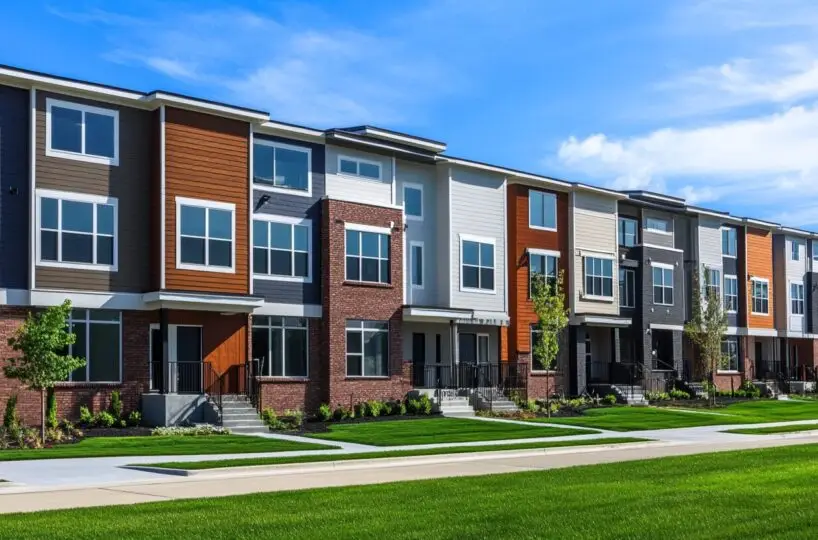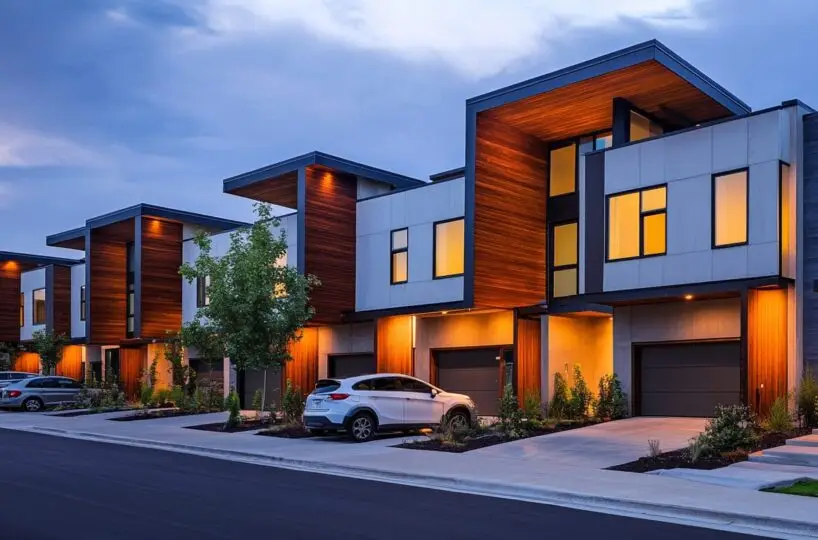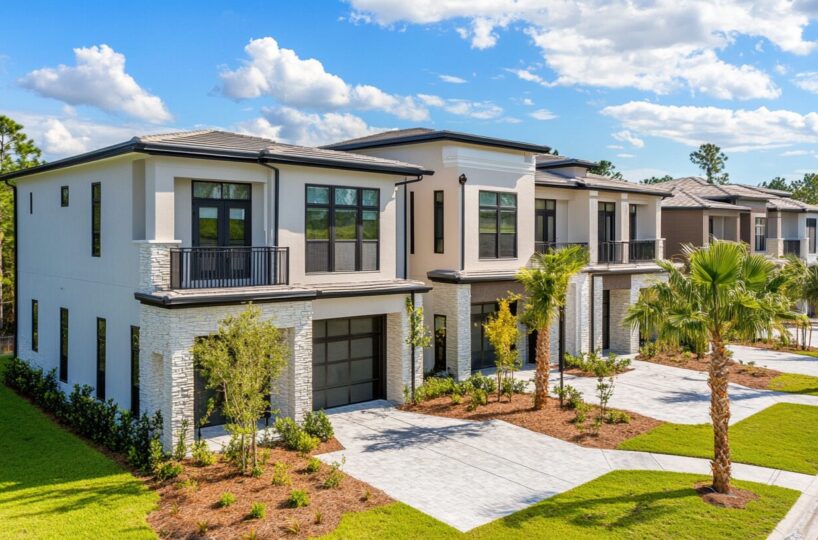- This 7-unit house plan gives varying units, each 20′ wide and 42′. Units 1, 3, 5 and 7 give you 3 beds while Units 2, 4 and 6 give you 2 beds.
- The odd-numbered units give you 1,305 sq. ft. of heated living area (544 sq. ft. on the main floor and 761 sq. ft. on the second floor.
- The even-numbered units give you 1,277 sq. ft. of heated living space (544 sq. ft. on the main floor and 733 sq. ft. on the second floor).
- All units get a one-car garage.
- Related Plan: Get an alternate 7-unit house plan with 38026LB.
What’s Included
- Foundation plan
- Elevations (All 4 Sides: Front, Left, Rear, Right)
- Dimensioned Foundation Plan
- Dimensioned Floor Plan(s)
- Upper Level Framing Plan & Notes (if applicable)
- Building Sections
- Roof Framing Plan/Truss Layout
- Typical Notes & Details
What’s Not Included
- Architectural or Engineering Stamp – handled locally if required
- Site Plan – handled locally when required
- Mechanical Drawings (location of heating and air equipment and duct work) – your subcontractors handle this
- Plumbing Drawings (drawings showing the actual plumbing pipe sizes and locations) – your subcontractors handle this
- Energy calculations – handled locally when requireD
- Energy calculations – handled locally when required
