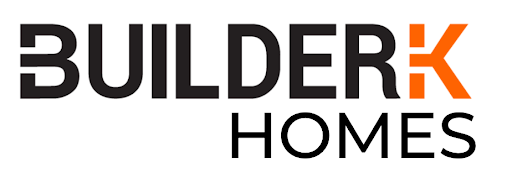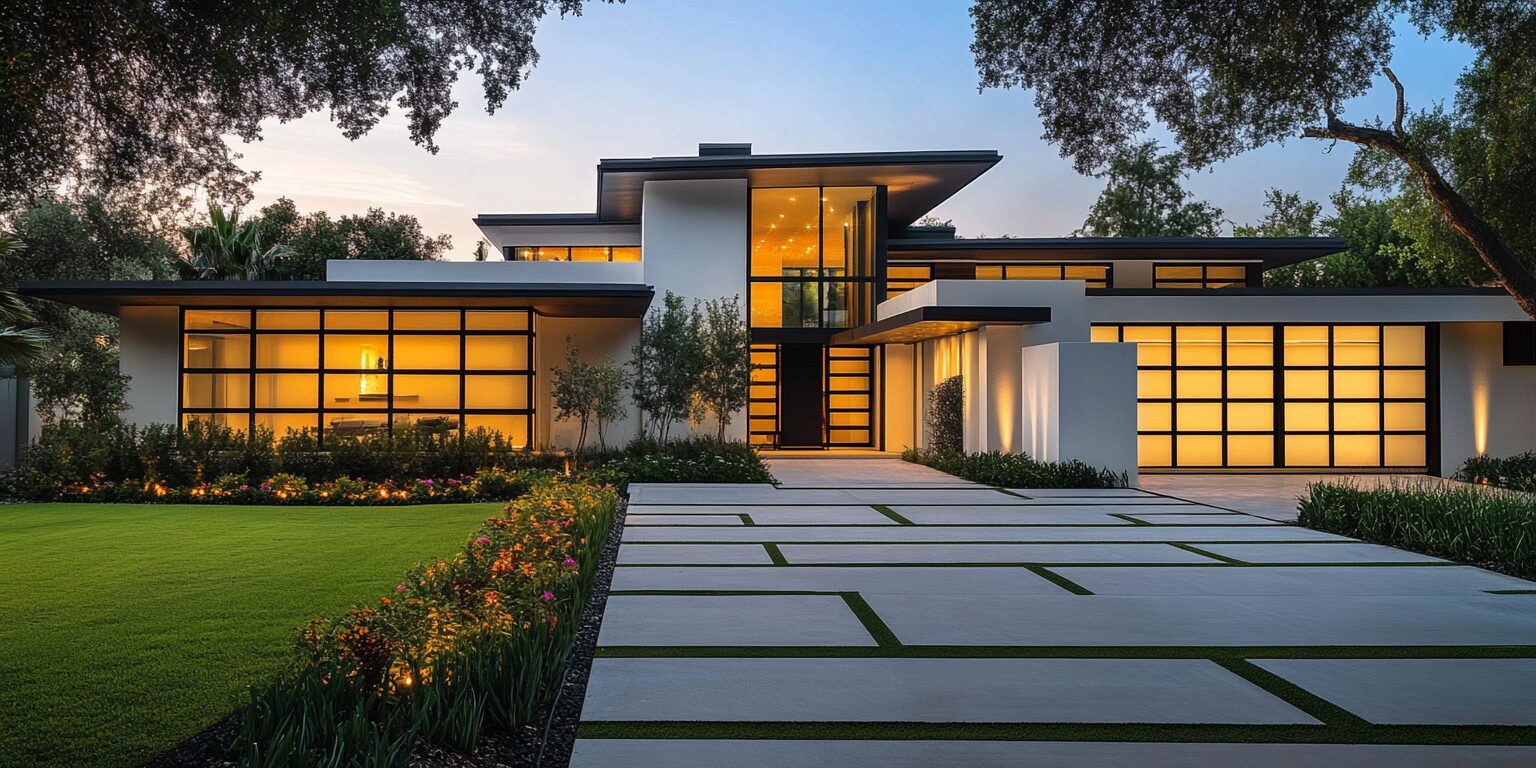Plan Details
- Walls of glass and transoms across the back of this stylish Prairie style house plan give you stunning views and lots of bright, airy rooms.
- 12′ high ceilings make the house feel even more spacious.
- There are no formal rooms in the house, just a big, open floor plan for casual living.
- Covered and open decks let you choose between shade and sunshine.
- While the home has two bedrooms and a den, there is the option to finish the lower level to add an extra 1,892 square feet of living space.
- A large wet bar serves the huge rec room, billiards area and media area.
- There’s even an exercise room so you can skip the gym in bad weather and work out at home.
- The garage ceiling height is 11′.
- Related Plan: Get a smaller version with house plan 95195RW (2,248 sq. ft.).


What’s Included
- Cover Page
- 4 Elevations
- Floorplans
- Foundation plan (with no specifications of structural elements)
- Roof plan (with no specifications of structural elements)
- Typical wall sections
- Electrical plan
What’s Not Included
- Architectural or Engineering Stamp – handled locally if required
- Site Plan – handled locally when required
- Mechanical Drawings (location of heating and air equipment and duct work) – your subcontractors handle this
- Plumbing Drawings (drawings showing the actual plumbing pipe sizes and locations) – your subcontractors handle this
- REScheck or other energy related calculations are NOT included.
- Wind load or seismic calculations are NOT included.
- Framing plans or beam sizes are NOT included.
- Other specific drawings that your local permit office may requires
Energy Efficiency
- Energy ClassA++
- Global Energy Performance91.56 kWh / m2a
- Renewable Energy Performance84.12 kWh / m2a
- Building Energy PerformanceHigh
Floor Plans & Pricing
Property Features
- Designer finishes
- In-home washer and dryer
- Private balconies
- Stainless steel appliances
- Stunning views
- Business Center
- Clubhouse
- Concierge
- High Speed Internet Ready
- Hot Tub/Spa
- Modern kitchens
- Pool



