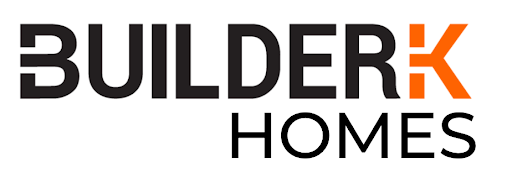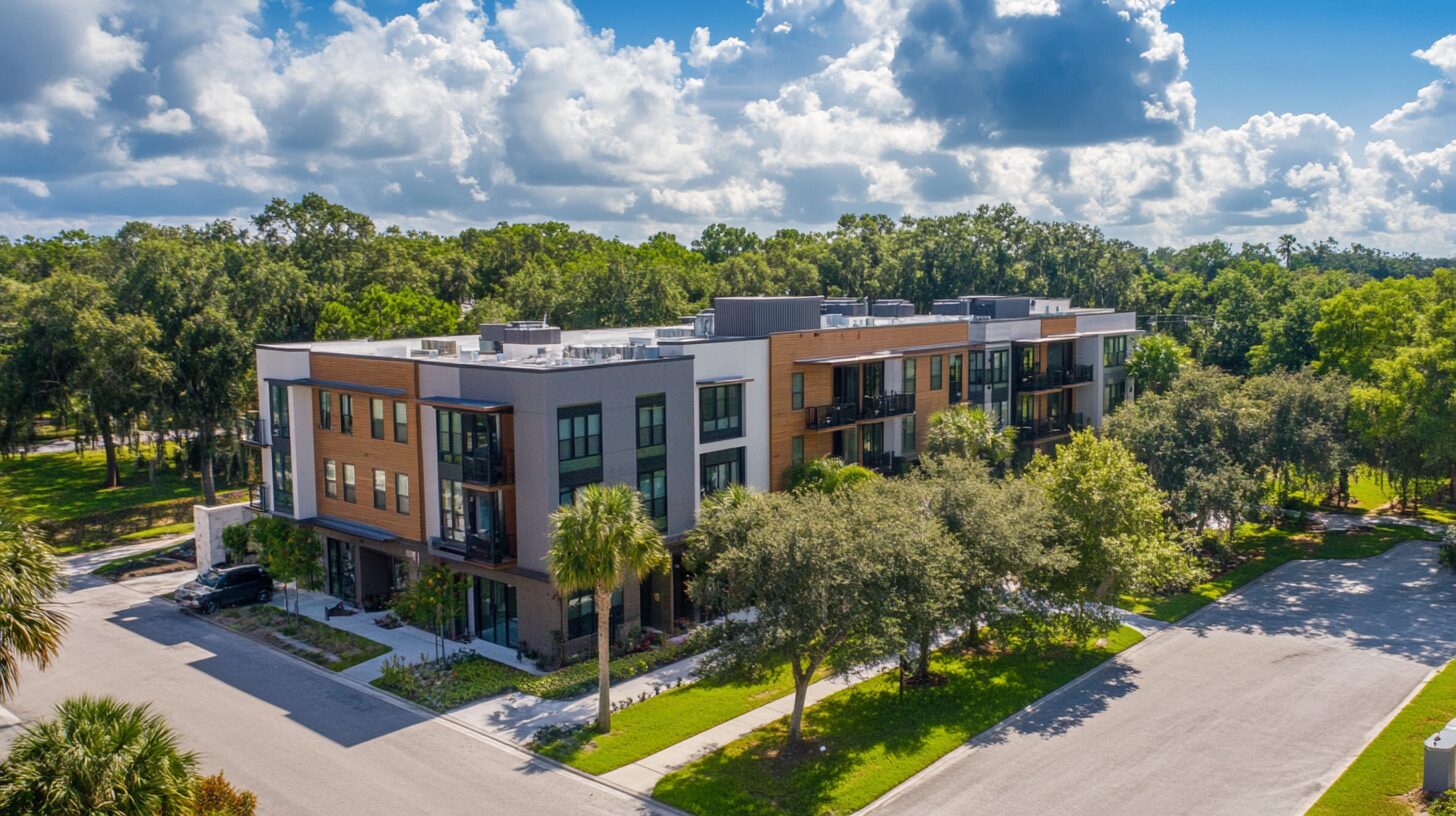- This 12-unit apartment plan gives four units on each of its three floors.
- The first floor units are 1,300 square feet each with 2 beds and 2 baths.
- The second and third floor units are larger and give you between 1,303 sq. ft. to 1,370 sq. ft. of living space with 2 beds and 2 baths.
- There is a grand total of 24 bedrooms with 24 full baths in the entire complex.
- A central stairwell with breezeway separates the left units from the right. And all units enjoy outdoor access with private patios.
- All ceilings are 9′.
- Related Plans: Get an alternate 12-unit apartment complex with plan 83117DC and 83131DC.
What’s Included
- Foundation plan
- Floor plans with electrical
- Elevations
- Cross sections
- Firewall and other details
- Roof Plan
- Floor framing plans for each floor
- Ceiling framing Plan
- Rafter plan
What’s Not Included
- Architectural or Engineering Stamp – handled locally if required
- Site Plan – handled locally when required
- Mechanical Drawings (location of heating and air equipment and duct work) – your subcontractors handle this
- Plumbing Drawings (drawings showing the actual plumbing pipe sizes and locations) – your subcontractors handle this
- Energy calculations – handled locally when required





