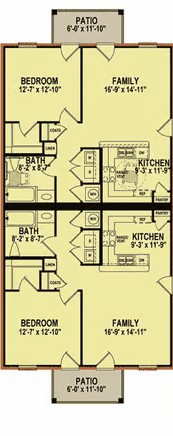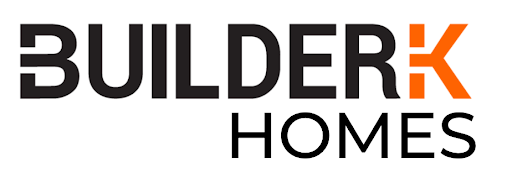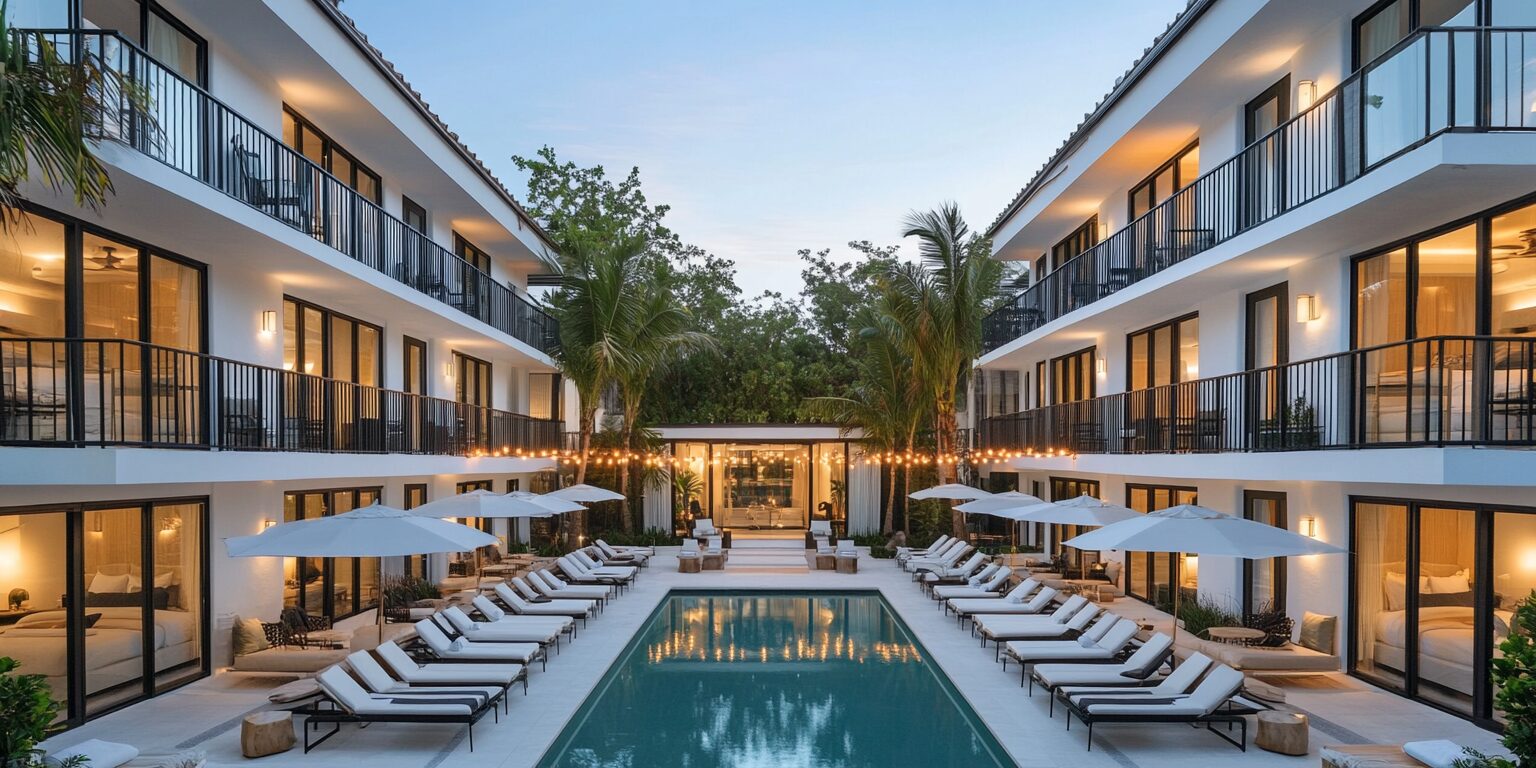Plan Details
- Each 1 bed, 1 bath unit gives you 772 square feet of heated living space and includes walk-in closets in the bedroom and a washer/dryer closet.
- 9′ high ceilings make the apartments feel larger.
- Related Plans: Get an 8 unit version with apartment plan 83139DC (8 Units) and an alternate 16-unit plan with 83138DC.


What’s Included
- Foundation Plan- includes your choice of concrete slab, crawl space or basment (when available).
- Detailed Floor Plans- includes the placement of interior walls, room dimensions, doors, windows, fireplace and stairway location (if applicable), and electrical outlet locations.
- Exterior Elevations- includes the front, rear and sides of the house with detailed measurement and exterior material requirements.
- Cabinet Details- includes details of all cabinets, fireplaces, built-in unites and other interior features.
- Cross Sections- includes cross section details of the home, flooring, insulation and roofing construction.
- Roof Plans- includes rafter, dormer, gable and other feature layouts.
- Specifications- includes recommendations for materials and equipment such as structural specifications, masonry work, concrete work, wood specifications, excavating and grading, drywall, floor, caulking, glazing and sealants.
What’s Not Included
- Architectural or Engineering Stamp – handled locally if required
- Site Plan – handled locally when required
- Mechanical Drawings (location of heating and air equipment and duct work) – your subcontractors handle this
- Plumbing Drawings (drawings showing the actual plumbing pipe sizes and locations) – your subcontractors handle this
- Energy calculations – handled locally when required
Property Features
- Concierge
- Exercise Room
- Pool
- Spa



