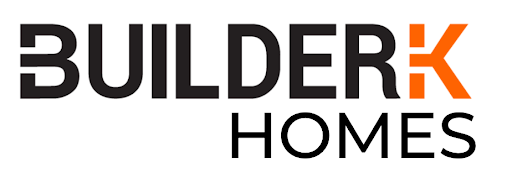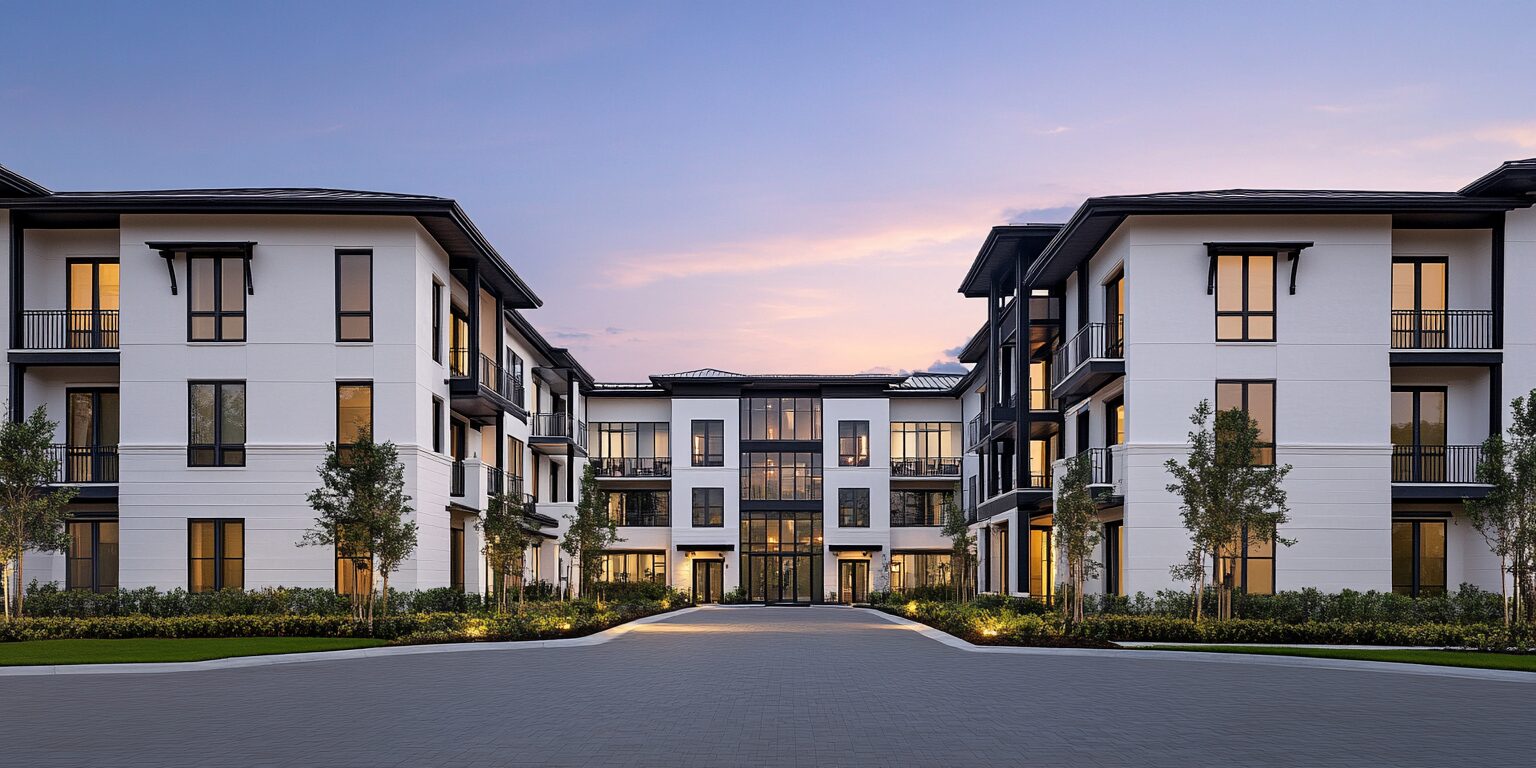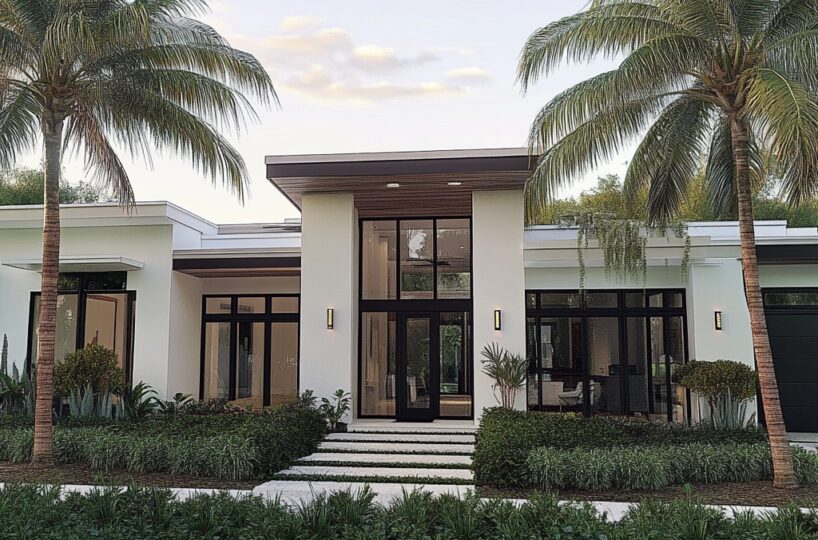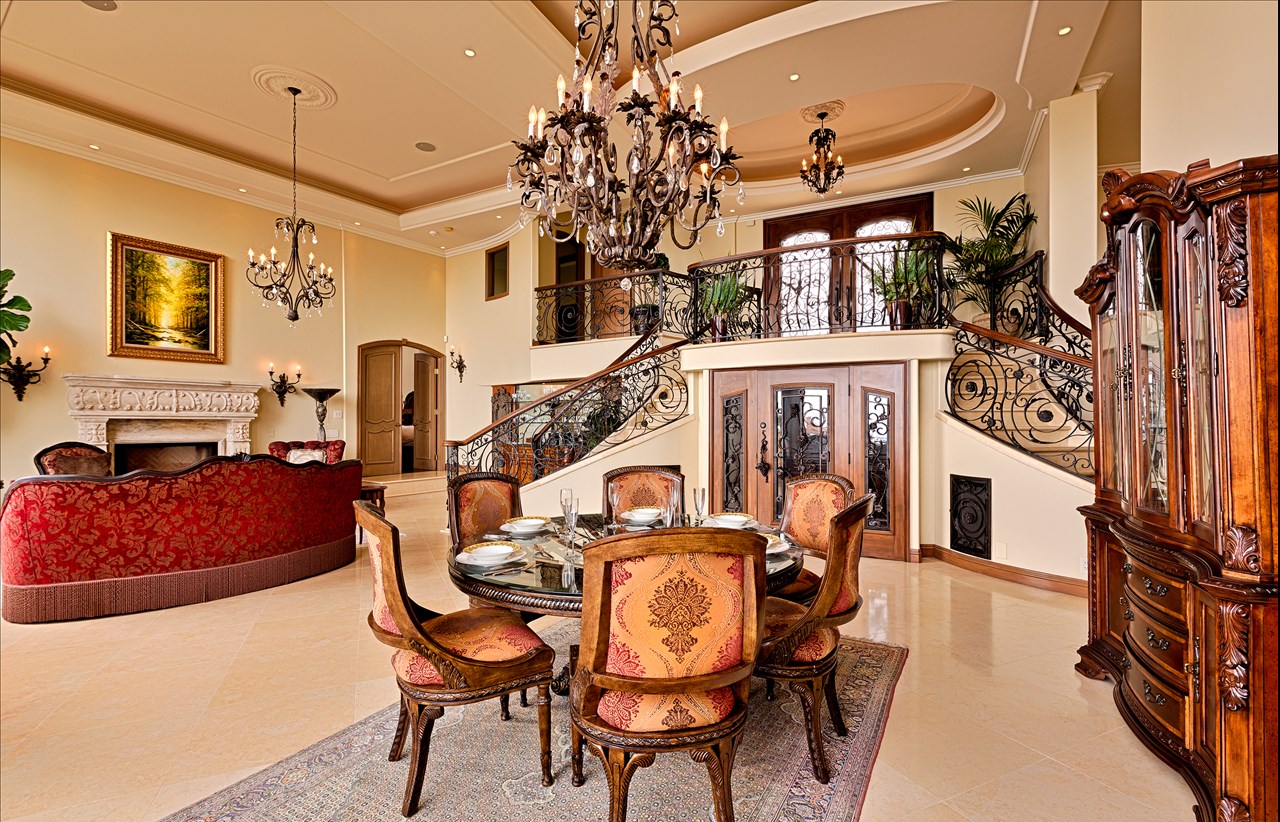Plan Details
- Each 2-story unit has 3 bedrooms and 2 full and 1 half bath.
- The first floor of each unit consists of 648 sq ft. and the second floor of each unit has 746 sq ft.
- The primary roof pitch is 9:12 and the secondary roof pitch is 12:12.



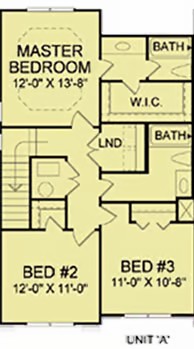
What’s Included
- Foundation plan
- Floor plans with electrical
- Elevations
- Cross sections
- Firewall and other details
- Roof Plan
- Floor framing plans for each floor
- Ceiling framing Plan
- Rafter plan
What’s Not Included
- Architectural or Engineering Stamp – handled locally if required
- Site Plan – handled locally when required
- Mechanical Drawings (location of heating and air equipment and duct work) – your subcontractors handle this
- Plumbing Drawings (drawings showing the actual plumbing pipe sizes and locations) – your subcontractors handle this
- Energy calculations – handled locally when required
Property Features
- City view
- Forced air heat
- Kitchen
- Status: Active
