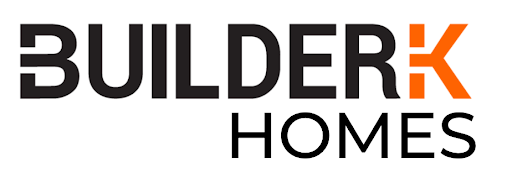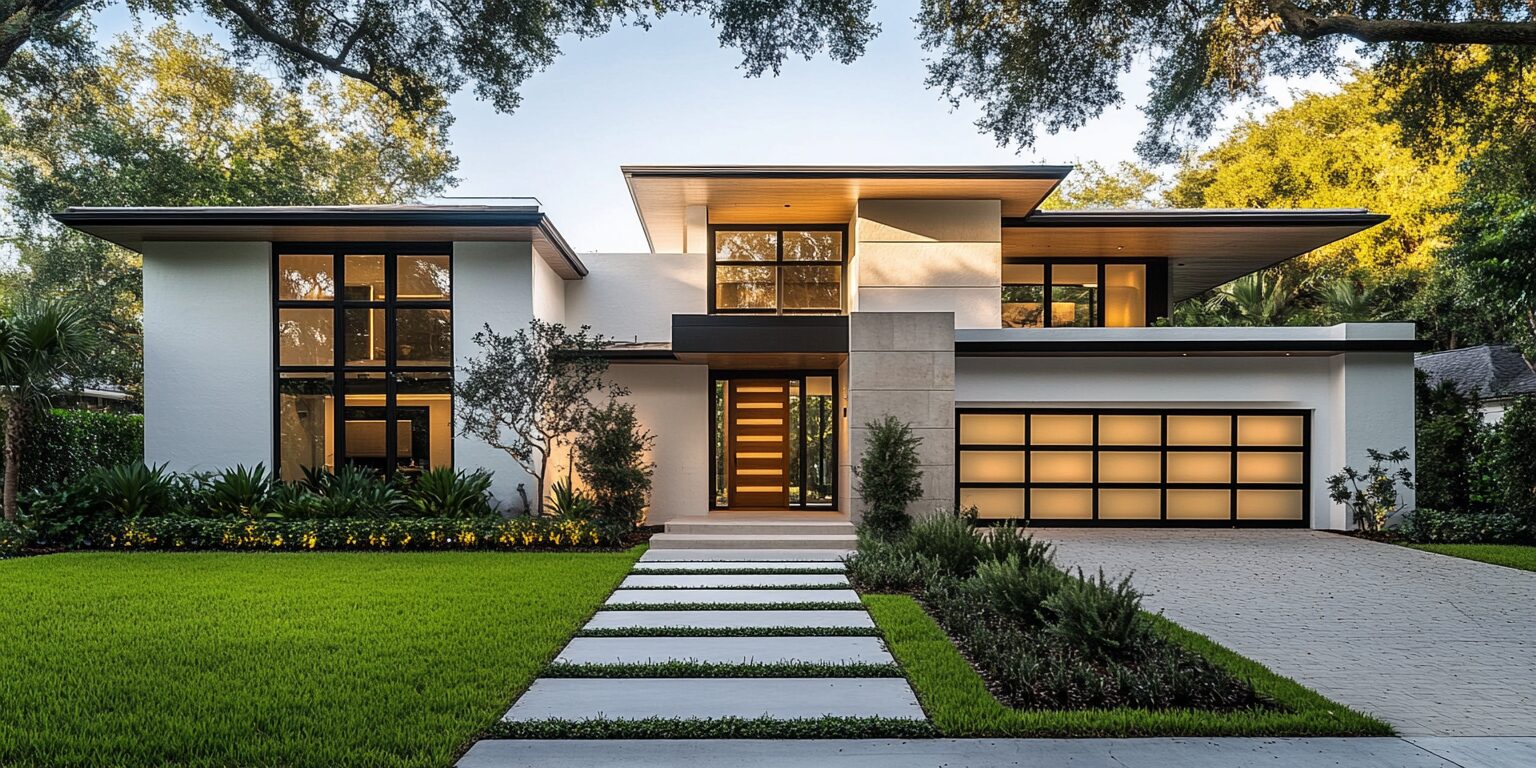Plan Details
- A dynamic angled roofline welcomes you to this modern ranch house plan. The exterior combines stucco, wood, and commercial glass to give the home great curb appeal.
- Inside, you are greeted by an open floor plan. The great room is warmed by a fireplace that is flanked by built-in bookshelves. The kitchen includes an island with a snack bar. The dining room leads to a great outdoor space with a pergola.
- The master suite has a beautiful tray ceiling with exposed beams and includes his/her vanities and a walk-in closet.
- A 2 car garage accesses the home through a convenient mudroom that includes a bench and lockers.
- Related Plan: Get an alternate exterior with house plan 623023DJ.

What’s Included
This plan set has 7 pages and includes the following details:
- Cover Sheet: Shows the front elevation and typical notes and requirements.
- Exterior Elevations: Shows the front, rear and sides of the home including exterior materials, details and measurement
- Foundation Plans: will include a basement, crawlspace or slab depending on what is available for that home plan. (Please refer to the home plan’s details sheet to see what foundation options are available for a specific home plan.) The foundation plan details the layout and construction of the foundation.
- Electrical Plans: Shows the location of outlets, fixtures and switches. They are shown as a separate sheet to make the floor plans more legible.
- Floor Plans: Shows the placement of walls and the dimensions for rooms, doors, windows, stairways, etc. for each floor
- Roof Plan
- Typical wall section
- Typical Stair section
- Cabinet elevations
What’s Not Included
- Architectural or Engineering Stamp – handled locally if required
- Site Plan – handled locally when required
- Mechanical Drawings (location of heating and air equipment and duct work) – your subcontractors handle this
- Plumbing Drawings (drawings showing the actual plumbing pipe sizes and locations) – your subcontractors handle this
- Energy calculations – handled locally when required
Property Features
- 1 stories
- 2 car garage(s)
- Area: Metro Central
- City view
- County: San Diego
- Kitchen



