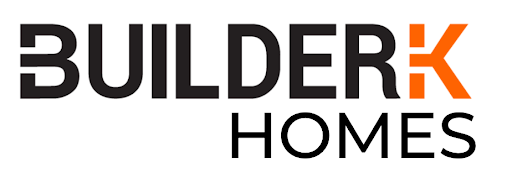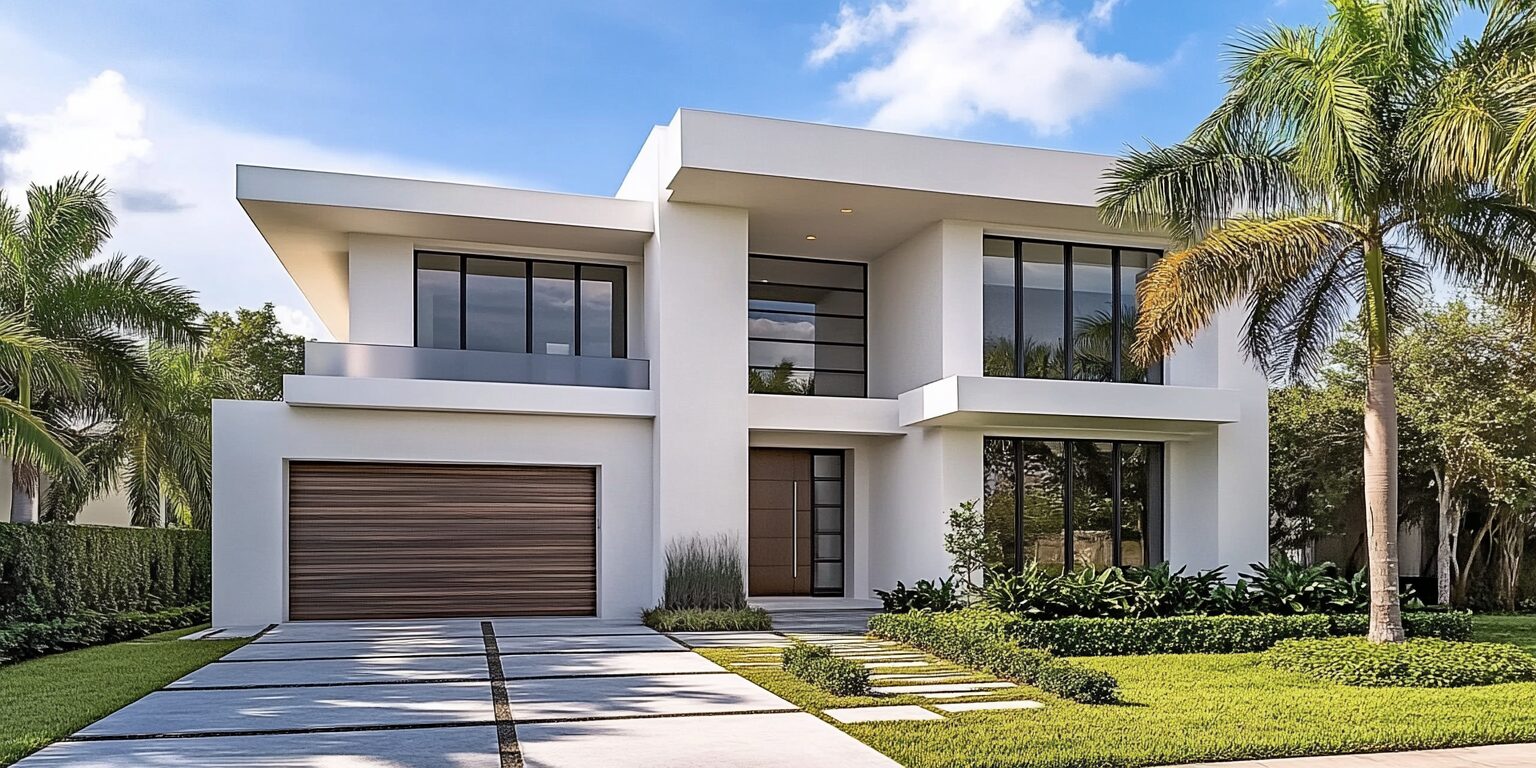Main Level

2nd Floor

Plan Details
- This lake house plan with dog trot and guest suite gives you 4 beds, 4.5 baths. Choose the finished lower level from the options menu and get even more beds, baths and fun space to enjoy.
- Large windows throughout the cottage ensure that every room is flooded with natural light and offers stunning vistas of the surrounding landscape.
- Four generously sized bedrooms provide ample space for you, your family, and guests to unwind. Each bedroom is thoughtfully designed to offer privacy and comfort.
- Upstairs, the loft serves as a flexible space that can be transformed to suit your needs. Whether you use it as a home office, a cozy reading nook, or a play area for the kids, the loft adds an extra layer of functionality to your lakeside haven.
- Embrace the outdoors with a thoughtfully designed dog trot—a covered, open-air passageway connecting different parts of the cottage – with a 2-sided fireplace shared by the entry.
- A guest suite (labeled as “Br. 2”) with kitchenette, sitting area and access to the deck, offers a private space for friends and family, ensuring they have a comfortable and enjoyable stay while maintaining a sense of independence.
What’s Included



