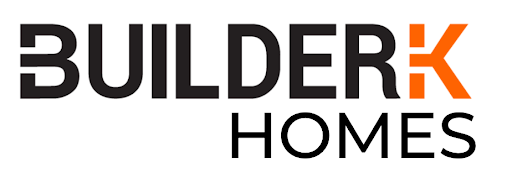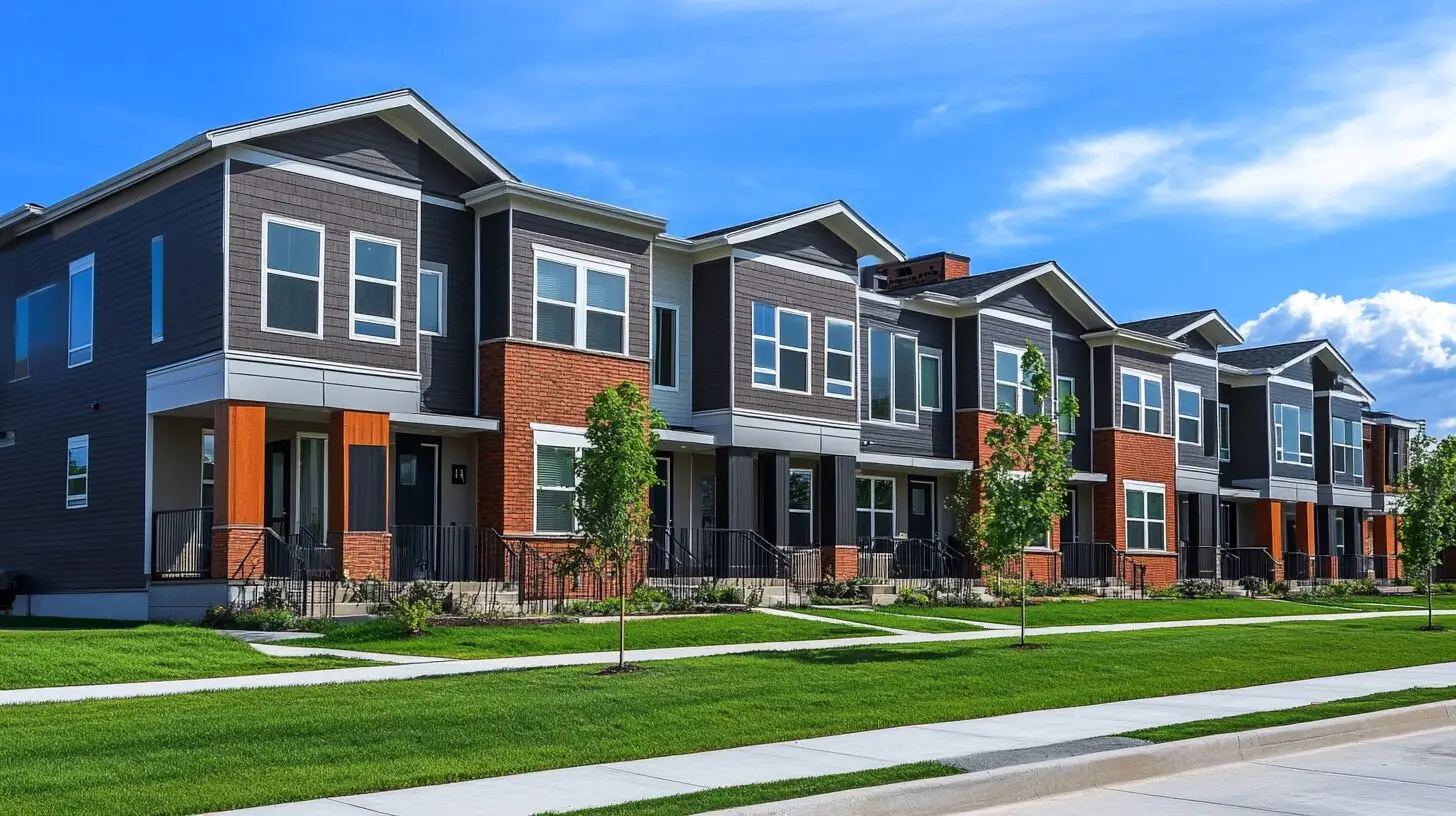- This is a 7-unit house plan giving you identical 19′-wide units that give each owner 3 beds and 2.5 baths.
- Each unit gives you 1,540 square feet (635 sq. ft. on the main floor and 905 sq. ft. on the upper floor).
- The foyer gives you views to the back of the home where an open concept plan awaits. The kitchen island has bar seating on two sides and the living room enjoys a fireplace and patio access through sliding doors. The bedrooms are upstairs. The master has a vaulted ceiling and the laundry is conveniently located upstairs as well.
- Related Plan: Get an alternate 7-unit plan with 38030LB.
What’s Included
- Elevations (All 4 Sides: Front, Left, Rear, Right)
- Dimensioned Foundation Plan
- Dimensioned Floor Plan(s)
- Upper Level Framing Plan & Notes (if applicable)
- Building Sections
- Roof Framing Plan/Truss Layout
- Typical Notes & Details
What’s Not Included
- Architectural or Engineering Stamp – handled locally if required
- Site Plan – handled locally when required
- Mechanical Drawings (location of heating and air equipment and duct work) – your subcontractors handle this
- Plumbing Drawings (drawings showing the actual plumbing pipe sizes and locations) – your subcontractors handle this
- Energy calculations – handled locally when required





