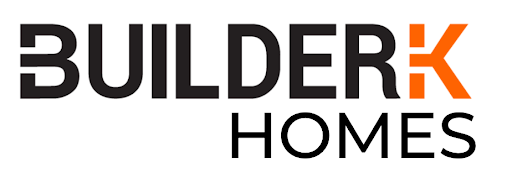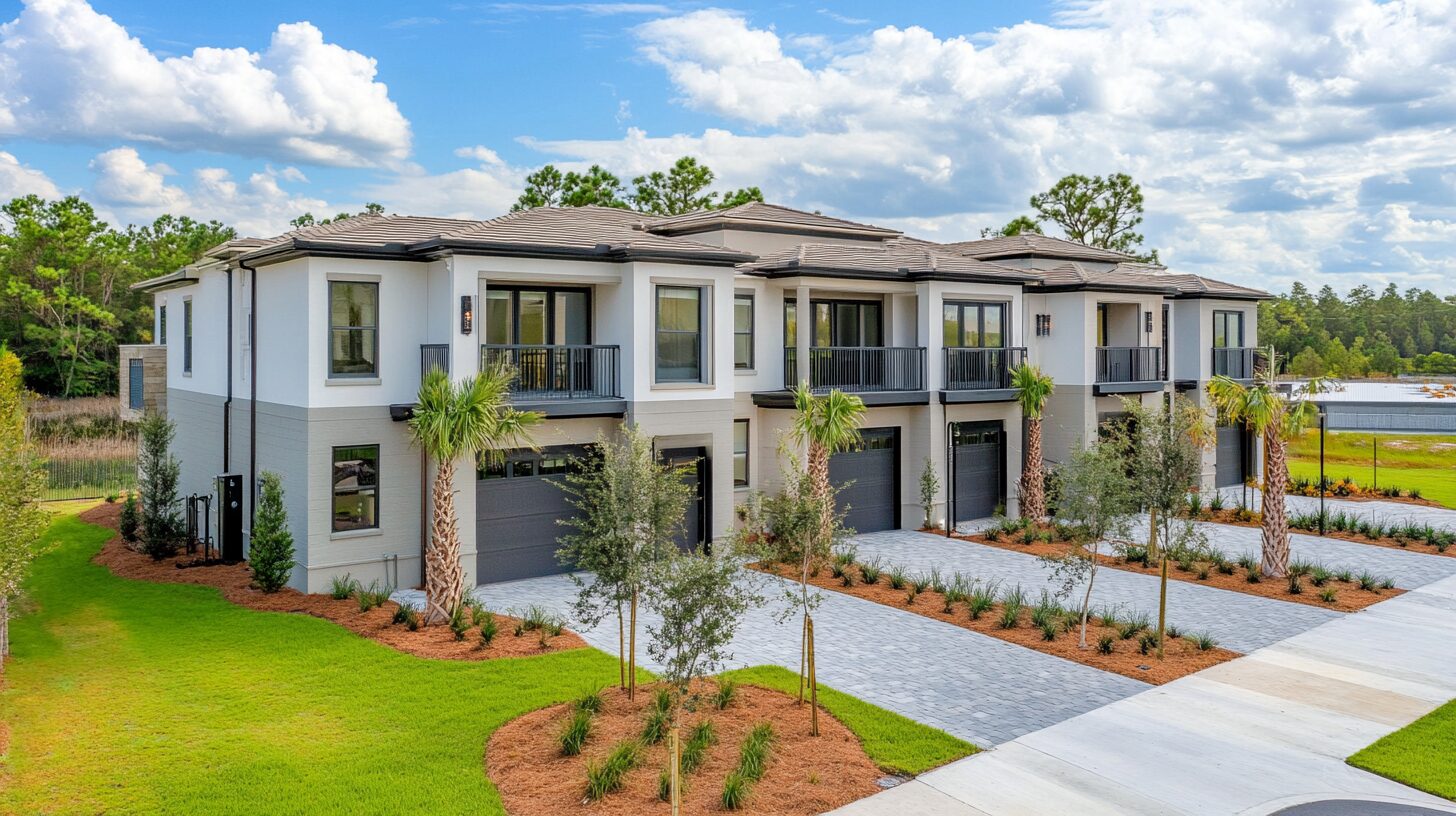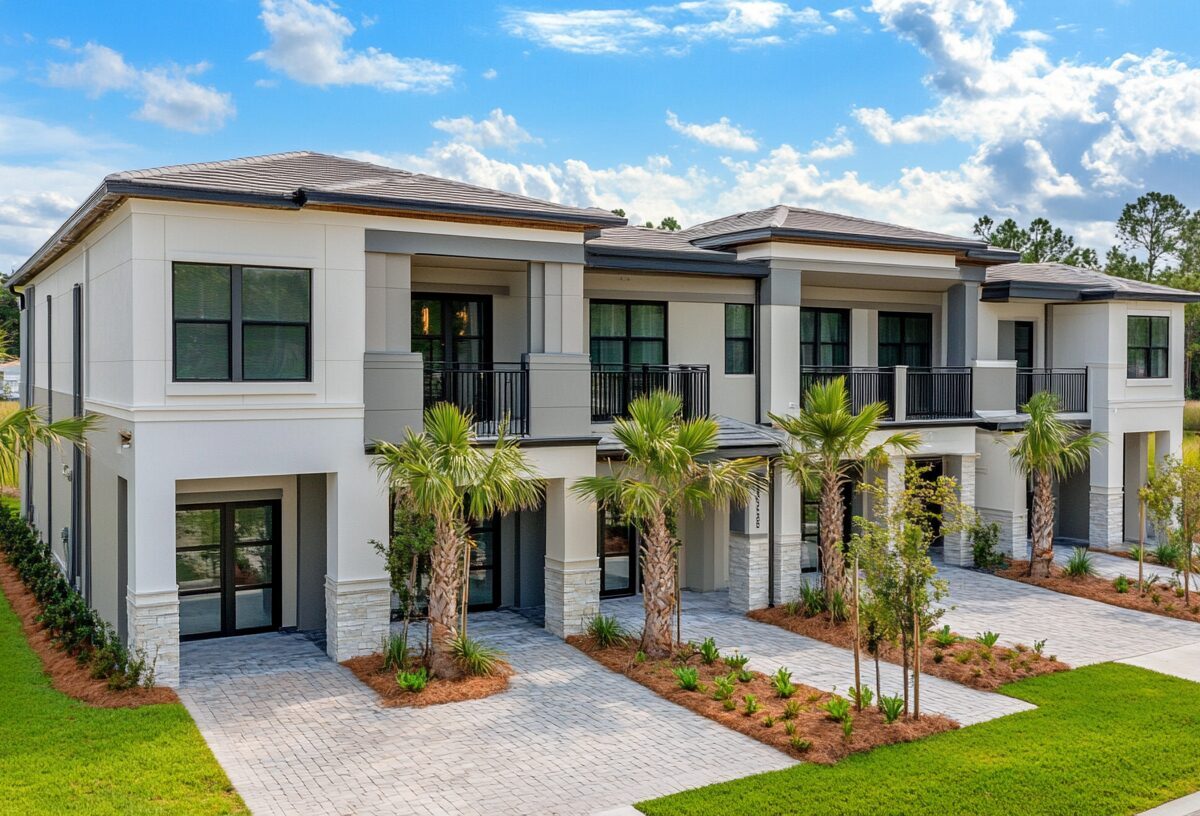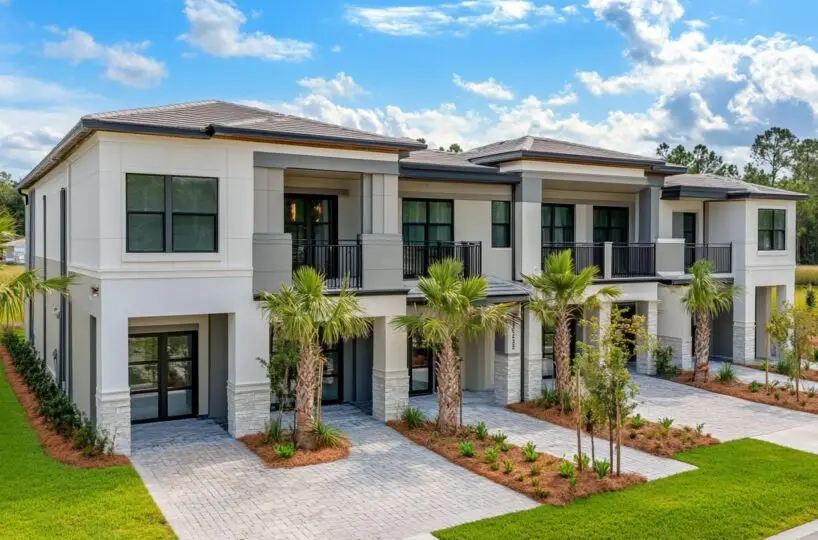- This multi-plex home plan offers living for six families.
- Each 2 bedroom unit offers 933 sq. ft. of living space.
- All units but the two lowest ones have 10×10 balconies.
What’s Included
Please note this plan is designed to the National Building Code of Canada.
- Elevations
- Lower level plan — including floor above structure, concrete level and thickness, electrical layout
- Main floor plan w/ structure for the roof above, electrical layout
- Building section
- Construction details
- Suggested lighting plan
What’s Not Included
- Architectural or Engineering Stamp – handled locally if required
- Site Plan – handled locally when required
- Mechanical Drawings (location of heating and air equipment and duct work) – your subcontractors handle this
- Plumbing Drawings (drawings showing the actual plumbing pipe sizes and locations) – your subcontractors handle this
- Framing – layouts with beam sizes and locations
- Energy calculations – handled locally when required
