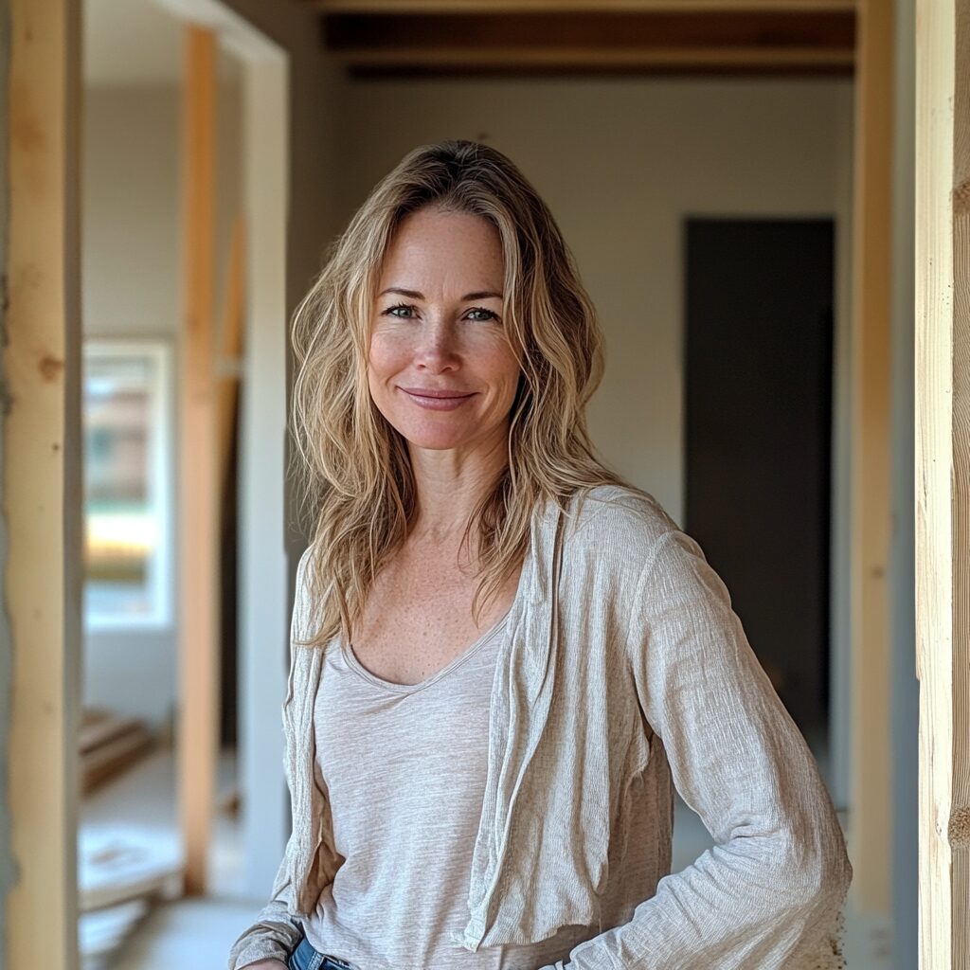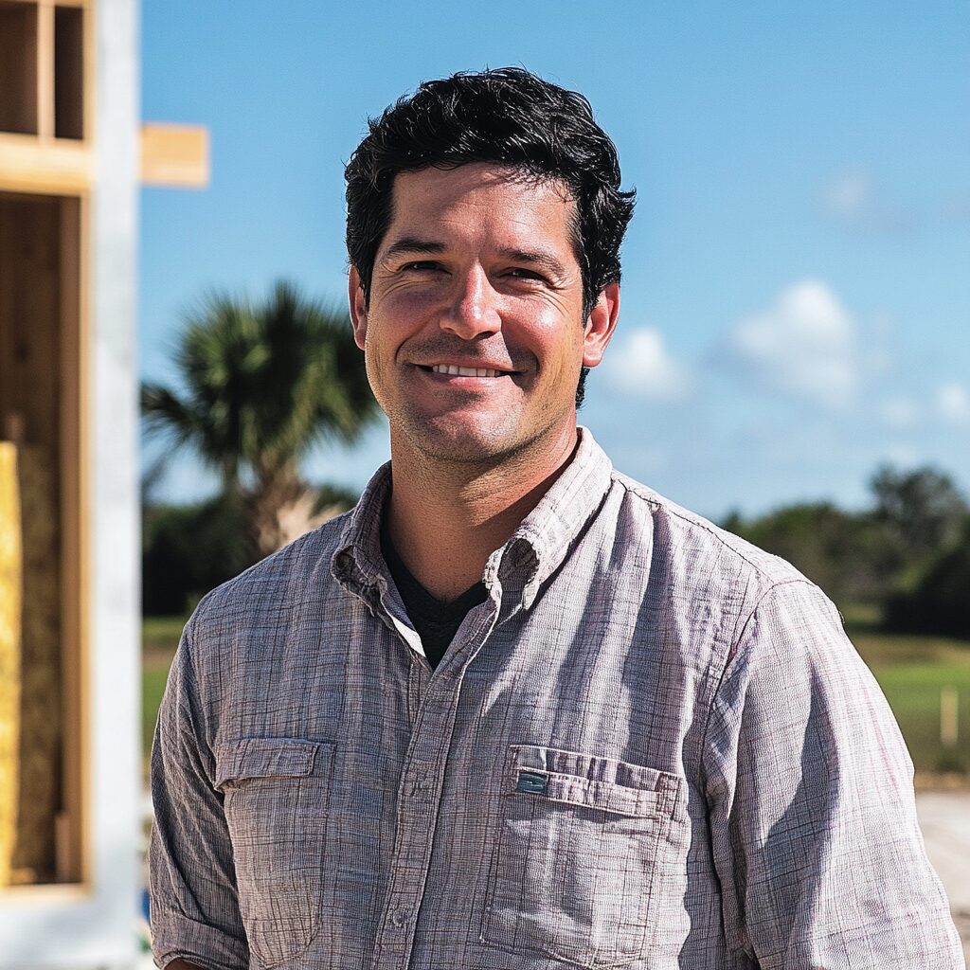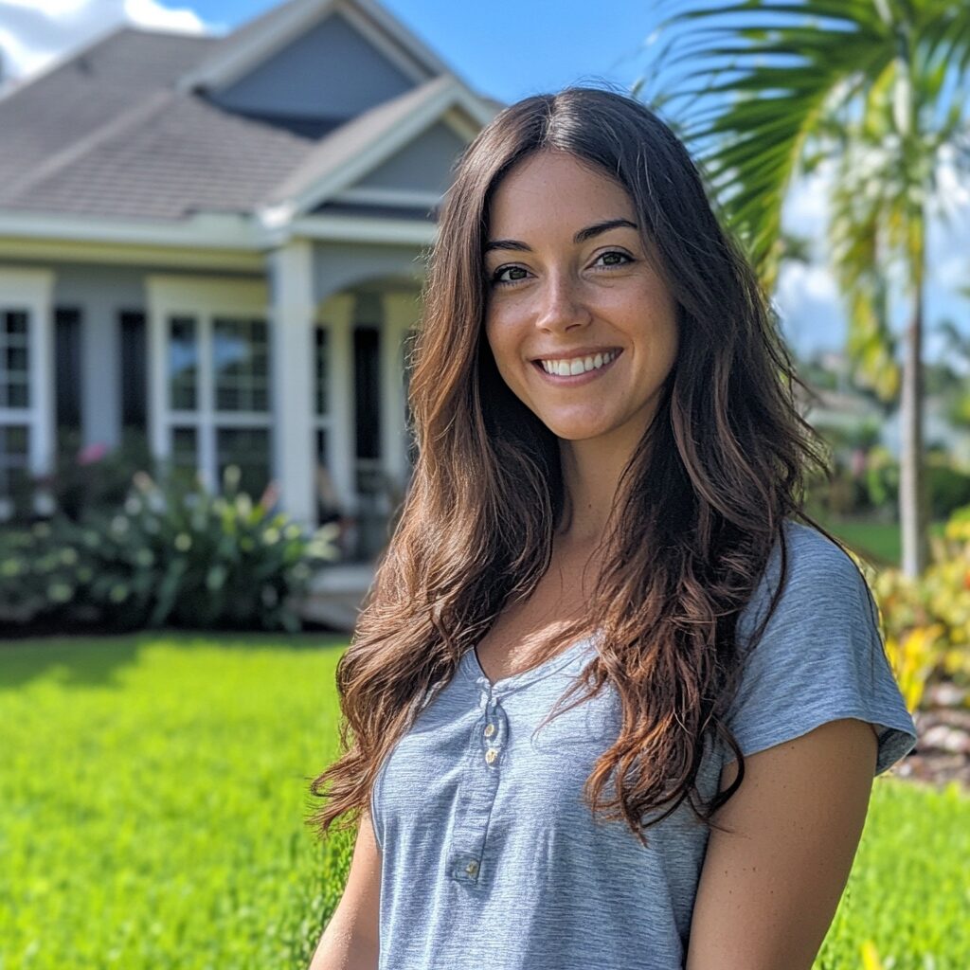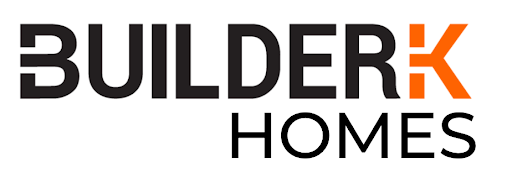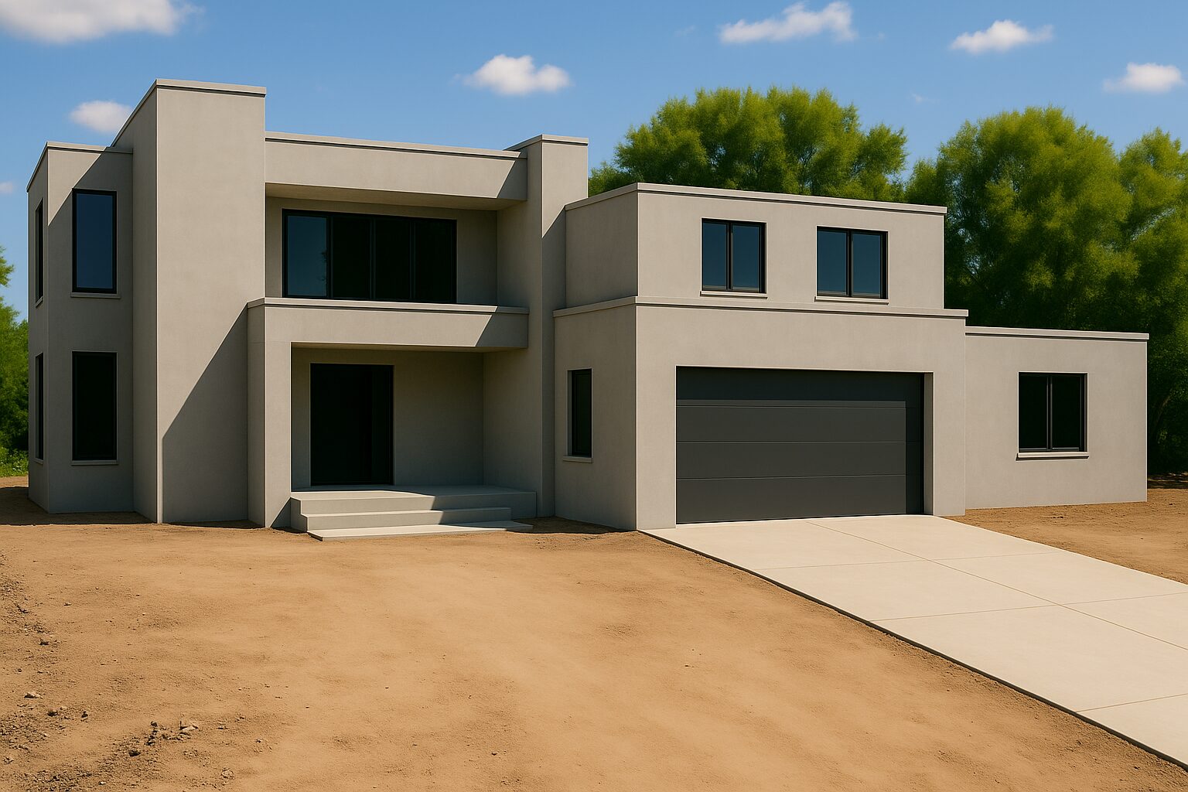
Weathered Shell Home
A protected home, ready for interior work rain or shine
Who is it for?
Projects that need to continue interior work even in bad weather
Builds on a tight schedule where quick enclosure is key
Clients looking for a balanced solution: cost-effective and weather-protected
What’s included?
Full architectural and structural plans
-
Load-bearing exterior walls and roof framing
-
Concrete slab foundation, footings or piles, and finished subfloor
-
Formwork, rebar, and concrete placement
-
Moisture barrier and perimeter drainage
-
Local permit processing and approvals in Florida
-
On-site technical supervision and full build support
-
Standard windows and exterior doors with thermal frames and weather seals
-
Basic insulation in exterior walls and roof for moisture and temperature control
-
Basic exterior cladding (siding, stucco, or equivalent)
-
Perimeter sealing and site cleanup to prevent water ingress
What’s not included?
Interior partition walls, drywall, or ceiling systems
-
Full MEP installations (rough-ins only)
-
Interior finishes like paint, flooring, lighting, or fixtures
-
Landscaping or permanent driveway/access work
Why choose Weathered Shell Homes?
Weather protection from day one – no delays due to rain or wind
-
Affordable upgrade from a basic shell – no luxury finishes required
-
Predictable schedule – start your interior MEP and finishes with confidence
